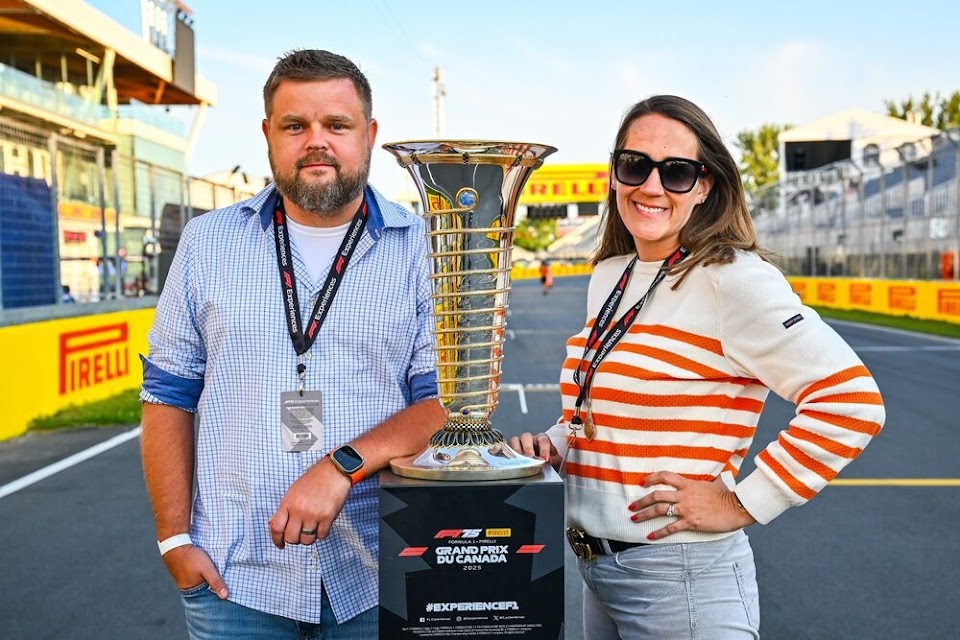The layout for our Jack and Jill bathroom (aka Dutch’s
bathroom) had one entrance from our office and one entrance from Dutch’s
bedroom. You couldn’t access it from the
hallway. The entrances were carpeted, and they each had a large generic vanity
with a sink and a nearby small closet enclosed with double doors. The main part of the bathroom, with the
toilet and bathtub, was tiled with a very outdated green tile and had atrocious
wallpaper. Let me give you a better idea
of what I’m talking about.
Here's what you used to see as you walked down the hall towards the bathroom. If we were entertaining guests and sent them to this bathroom, they would've had to make a right or a left and go through one of two rooms to get to it. We have another bathroom on the other side of the house that guests can use, but it's small and attached to our laundry room. I would prefer to send people to a larger bathroom that doesn't require them to walk by a pantry and washer and dryer.
When you entered the bathroom, there was an extended vanity
with a seating area, an oversized mirror, and double doors leading to the
closet. It was all super plain and cheap-looking.
When you went into the main part of the bathroom, you saw
the hideous floor tile and wallpaper.
Passing through there, you’d see Dutch’s side of the
bathroom with a similar vanity, sink, and faucet. It was, as you would’ve guessed, all gold
hardware.
Now we get to the fun stuff!
The first step of the process was creating a doorway to the bathroom
from the hallway. That meant opening up
the hallway wall, removing a half-wall on the other side of it, and removing the
built-in drawers and doors of the closet.
Tada! We have access.
Since the vanity in that area had previously been attached
to the half-wall, we had it cut off to make it shorter so there would be an
actual entrance area to the bathroom. Then we painted over the wallpaper and got
new countertops, sinks, and faucets on both sides of the bathroom.
Next we got all the carpet and old tile removed and
installed 16x16 travertine throughout the entire area. Travertine is my go-to tile, in a neutral
shade, because I love natural stone and the variations you get from tile to
tile. But, staying neutral means you can
couple it with a ton of different wall or accent colors. Travertine is typically more expensive than
ceramic or porcelain, but you can find good deals at various flooring stores. We went with Floor and Décor in Plano for
this project. Other items that were
updated were the lighting and mirror in the hallway entrance area. Now, let me
take you on a tour of our newly remodeled bathroom!
As you enter from the hallway through the brand new created
doorway, the gorgeous travertine tile greets you.
To your left you will now find a shortened vanity with a
granite top and a new sink, faucet, mirror, and light. I really, really love
the light I found for this area. It’s
unique and the design looks cool with or without the light on. I got it at Lamps Plus in Plano.
From there, you can head into
the toilet area and see the fresh paint on the walls and new floor tile.
Dutch’s side of the bathroom still has the closet area, and
retained its original mirror and lighting, but the new floor tile, countertop,
sink, and faucet really change the look.
Here are a couple more pictures of
the new entry:
I loved this project, because it was a good reminder that
you don’t have to be stuck with the current layout of your house if you don’t
like it. Need a door somewhere? Add one!
We actually added two, because in conjunction with this project, we also
got a door hung at the end of the hallway leading to these rooms. It was previously just an open walkway. We
wanted a way to shut off the noise from the other side of the house where we
watch TV and entertain, in case Dutch was sleeping in his room.
It feels great to get this project completed. I wonder what will be next???
Project costs:
Construction & door - $1,462
Tile and installation - $1,500
Countertops and sinks - $1,075
Fixtures and paint - $400
Project costs:
Construction & door - $1,462
Tile and installation - $1,500
Countertops and sinks - $1,075
Fixtures and paint - $400

No comments:
Post a Comment